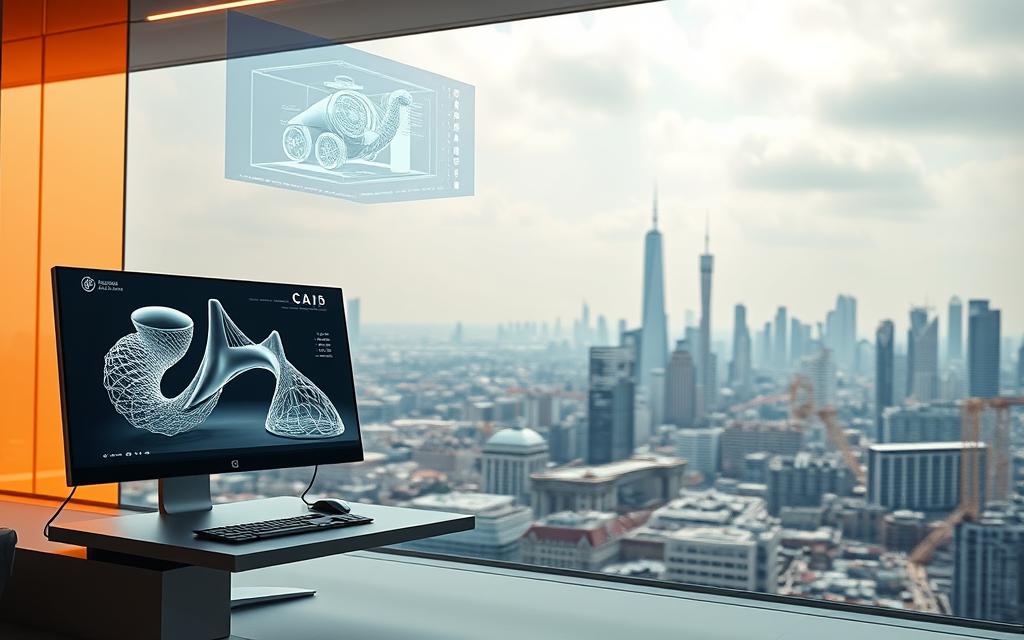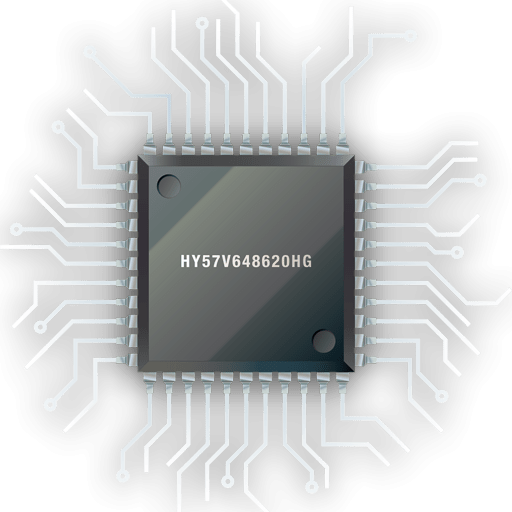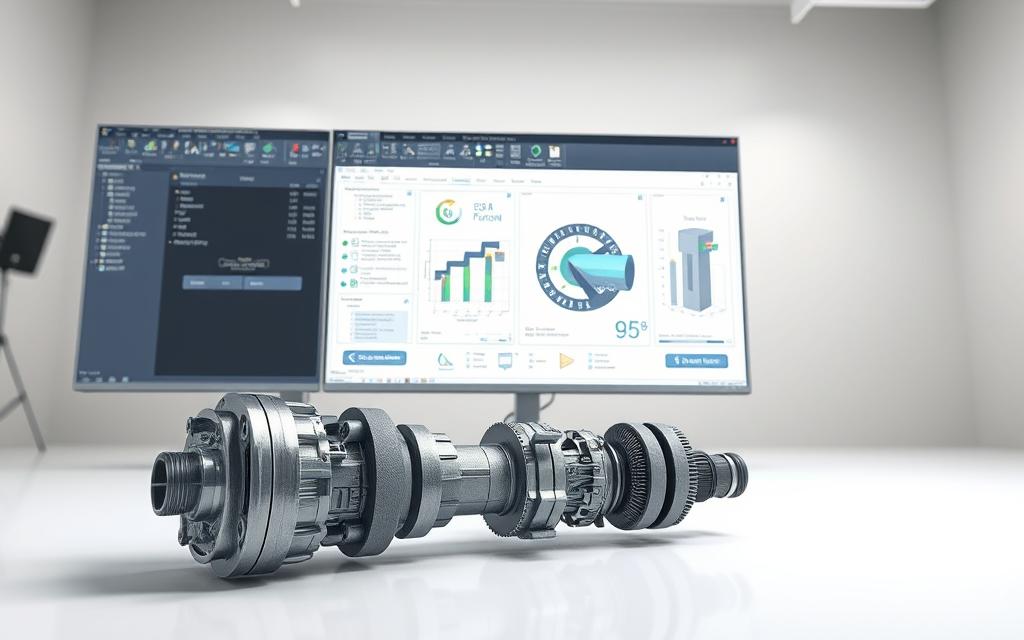Computer-aided design is a new way to make technical drawings and models. It has changed how people make products in many fields.
CAD lets you make exact 2D drawings and detailed 3D models. These digital models look like real objects before they are made.
It uses advanced software instead of old-fashioned drawing. Designers can see, change, and test their ideas online.
This method has many benefits. It cuts down on mistakes, saves a lot of time, and boosts creativity in design.
Learning about CAD helps us understand today’s manufacturing. We will look deeper into CAD’s history, uses, and advanced features in the next parts.
Understanding Computer-Aided Design in Modern Technology
Computer-Aided Design (CAD) has changed how we design things. It uses digital tech to turn ideas into detailed models. This makes design work more flexible and accurate.
The Fundamental Concept of CAD Systems
CAD uses special software to create and change designs. It’s a digital space where designers make complex models with exactness. The software turns what you input into detailed digital models, unlike physical drafts.
Today’s CAD tools have everything designers need. They have engines that keep designs accurate and consistent.
How CAD Differs from Traditional Design Methods
Switching to CAD is more than just new tech—it’s a big change in how we design. Old ways used paper and manual math, while CAD does it all digitally.
Precision and Accuracy Advantages
CAD cuts down on mistakes that happen with manual drawing. It keeps sizes and shapes right, even to tiny levels. This is way better than what humans can do.
Designers can change things easily without starting over. This keeps the design right while making changes. The system also checks for errors before they cause trouble.
Workflow Efficiency Comparisons
CAD makes design work faster and easier. No need to redo whole plans for small changes. This saves time and money.
“CAD makes it easier for designers to work without paper and pen. It makes their work flow better and helps them do more.”
CAD also helps teams work together better. Everyone can work on different parts of a project at the same time. This stops the mess that used to happen when teams worked together.
Being able to test designs without making real models is a big plus. It speeds up making things and saves money and resources.
The Evolution of CAD Technology
The history of computer-aided design is a tale of innovation. It shows how technology changed how we create and see things. From simple digital drawings to complex models, design has evolved a lot.
This journey of CAD software evolution shows how tech has changed creative work. It spans many years of progress.
Early Developments in Computer-Aided Design
CAD started in the 1960s with computers helping with designs. The first systems were simple but groundbreaking.
1960s-1970s: The Birth of CAD Systems
In this time, CAD moved from labs to the market. The first systems did 2D drawings and basic math.
These early tools ran on big computers with basic graphics. They marked the start of digital design tools.
Key Pioneers and Innovations
Many groups and people helped start CAD. Ivan Sutherland’s Sketchpad in 1963 showed computers could help design.
IBM and General Motors put a lot of effort into early CAD research. Their work helped create the systems we use today.

Modern CAD: From 2D to 3D Modelling
The move from 2D to 3D was a big change in CAD software evolution. It let designers make more detailed and useful digital models.
The Transition to Three-Dimensional Design
The 1980s and 1990s saw 3D modelling become more common. It let designers see objects from all sides.
3D modelling brought new features like surface and solid modelling. These made designs more accurate.
The history of CAD shows 3D systems were slow to be accepted. But soon, their benefits were clear across many fields.
| Feature | 2D CAD | 3D CAD |
|---|---|---|
| Design Representation | Flat drawings with dimensions | Volumetric models with depth |
| Visualisation | Limited perspective views | Full 360-degree rotation |
| Error Detection | Manual inspection required | Automatic interference checking |
| Modification Process | Time-consuming redrawing | Parametric changes throughout model |
Integration with Other Technologies
Today’s CAD systems work with many other technologies. This has made CAD much more powerful.
The parametric modelling history began in 1985 with Dr. Samuel Geisberg’s company. His work introduced the first solid modelling CAD software.
This new approach made changes to the whole model automatically. It was a big change from old CAD methods.
Now, CAD systems work with simulation tools, manufacturing systems, and cloud services. AI and machine learning are also playing a big role in CAD.
The move from 2D to 3D CAD continues with new tech like virtual reality and 3D printing. These advancements keep CAD at the leading edge of design.
Key Components and Features of CAD Systems
Today’s CAD technology is powerful because of its many features. These features help turn ideas into real designs. They also make it easy for teams to work together.
Core Functionality of CAD Software
All CAD systems have basic tools that are key to digital design. These tools help designers make, change, and document drawings with great accuracy.
Drawing and Modelling Tools
Basic tools like lines and circles are the basics of design. Advanced tools can make complex shapes that are hard to draw by hand.
Modern CAD systems have both 2D and 3D tools. Moving between these is easy, so designers can switch between them smoothly.
Parametric Design Capabilities
Parametric design is a big step forward in CAD. It uses math to control design features and sizes.
Designers set rules that keep the design right when changes are made. Changing one part updates the whole design.
This keeps designs consistent and cuts down on mistakes. It also makes changing designs faster and keeps shapes right.
Advanced Features in Contemporary CAD
Modern CAD systems have more than basic tools. They include tools for analysis, simulation, and teamwork.
Simulation and Analysis Tools
Simulation tools let designers test designs virtually. They can check how designs perform in real conditions before making them real.
These tools find weak spots and make designs better. They save time and money by reducing the need for prototypes.
Some systems even create designs automatically based on certain rules and needs.
Collaboration and Cloud Integration
Cloud-based CAD systems change how teams work together. Many can work on the same design at the same time, from anywhere.
They keep track of changes and design history. They also have tools for real-time feedback and updates.
Cloud storage means everyone always has the latest design. This avoids confusion and helps teams work together better.
Popular CAD Software Platforms
The CAD market has many options for different needs. Each platform has its own strengths for different design challenges.
AutoCAD: Industry Standard Features
AutoCAD is top for 2D drafting in many fields. It has tools for architecture, mechanics, and more.
It has lots of symbols and parts to speed up drawing. It also lets companies tailor it to their needs.
AutoCAD’s file format is widely used for sharing designs.
SolidWorks: 3D Modelling Excellence
SolidWorks is great for 3D modelling in mechanical design. It’s easy to use, even for beginners.
It’s good at managing complex designs. It also has tools for checking how designs perform.
SolidWorks makes detailed drawings and lists of parts automatically.
Other Notable CAD Applications
Other platforms meet specific needs in different fields. CATIA is for aerospace and cars, with advanced surface tools.
Creo is for complex designs, with strong links to manufacturing. It’s flexible, letting companies choose what they need.
Onshape is a cloud-based system for real-time collaboration. It doesn’t need local software or file management.
Each platform has its own strengths, helping companies choose the best for their needs.
Applications of CAD Across Industries
CAD technology is used in many fields, from car factories to surgery rooms. It helps turn ideas into real things with great accuracy.
Manufacturing and Engineering Uses
Manufacturing around the world uses CAD to change how things are made. It helps design parts and make making things easier.
Automotive Industry Applications
In the car world, CAD is key for making cars. Engineers make 3D models of car parts. This lets them test cars virtually before making them real.
Using CAD saves a lot of time. It helps find problems early, saving money. It also lets car makers make cars just for one person.
Aerospace and Defence Implementation
Aerospace companies use CAD for parts that need to be very precise. They make things like plane parts that are safe and light. CAD helps them do this.
In defence, CAD is used for things like weapons and military vehicles. It helps make sure these things work well in tough conditions.

Architecture and Construction
Architects use CAD to design buildings and plan cities. It turns their ideas into plans that can be built.
Building Information Modelling (BIM)
BIM is a big step up from CAD in building projects. It adds lots of data to designs. This includes things like materials and costs.
BIM helps everyone work together on a project. It lets them see what the project will look like before it’s built. This helps avoid problems later.
Structural Design and Planning
Structural engineers use CAD to check how buildings stand up to forces like wind. It helps make sure buildings are safe and strong.
Urban planners use CAD to plan cities and roads. It helps make cities that are good for people and the planet.
Other Sector-Specific Applications
CAD is also used in many special fields. It shows how flexible and useful this technology is.
Product Design and Development
Companies that make things for people use CAD to design products. They make things like gadgets and furniture that are both pretty and useful. CAD lets them make prototypes quickly.
Industrial designers use CAD to make sure products can be made on a big scale. This keeps the design the same but makes it cheaper to make.
Medical Equipment Design
Medical CAD is changing how medical equipment is made. Engineers design things like MRI machines and surgical tools with great care. CAD lets them make custom implants for patients.
Prosthetic makers use CAD to make artificial limbs that fit well. It helps make sure the limb moves right. This makes a big difference for patients.
| Industry Sector | Primary CAD Application | Key Benefit | Example Software |
|---|---|---|---|
| Automotive Manufacturing | Vehicle Component Design | Crash Simulation Testing | CATIA, SolidWorks |
| Aerospace Engineering | Aircraft Systems Design | Weight Optimization | NX CAD, Creo |
| Architectural Design | Building Planning | Project Visualization | AutoCAD Architecture |
| Medical Equipment | Device Development | Patient Customization | SolidWorks Medical |
| Consumer Products | Ergonomic Design | Rapid Prototyping | Rhino, Fusion 360 |
CAD is getting used in more and more fields as technology changes. Its flexibility means it’s useful in many different jobs.
Benefits and Advantages of CAD Implementation
Companies in many fields are seeing big benefits from using computer-aided design systems. These benefits of CAD go beyond just drawing. They change how designs and products are made.
Operational Efficiency Improvements
Modern CAD systems make work more efficient. They use automated processes and precise tools. This makes a big difference in how projects are done.
Time Savings and Productivity Gains
CAD software makes design work faster. Designers can make changes quickly, saving a lot of time. This means teams work better together.
Tools like parametric modelling and template libraries cut down on repetitive tasks. This lets engineers focus on new ideas, not just redoing the same things.
Error Reduction and Quality Enhancement
CAD systems have tools that check for problems before things are made. They test designs in a virtual way. This stops expensive mistakes and makes products better.
Tools for precise measurements keep designs accurate. They use standard methods and automatic calculations. This reduces mistakes in important details.
Cost-Effectiveness and Resource Management
Using CAD can save money on materials, making prototypes, and on labour. This makes CAD a smart choice for businesses that want to stay ahead.
Material Optimisation through Digital Prototyping
Digital prototyping lets engineers test designs without using real materials. They can see how materials behave and how designs perform. This helps use the right amount of material.
Simulation tools also help find ways to make things lighter. This saves on material costs without losing strength.
Reduced Physical Prototyping Costs
Using CAD means making fewer physical prototypes. Each virtual prototype replaces many physical ones. This saves on materials, machining, and labour costs.
The table below shows how much money can be saved in different industries:
| Industry | Traditional Prototyping Costs | CAD Digital Prototyping Costs | Percentage Saved |
|---|---|---|---|
| Automotive | $50,000 | $8,000 | 84% |
| Aerospace | $120,000 | $15,000 | 87.5% |
| Consumer Products | $25,000 | $4,500 | 82% |
| Industrial Equipment | $75,000 | $12,000 | 84% |
Collaboration and Documentation Benefits
CAD systems change how teams work together and keep project records. These tools help keep designs clear and consistent.
Standardised File Formats and Sharing
Modern CAD collaboration tools use common file formats like STEP and IGES. This makes sharing designs easy between different software and team members. Everyone works with the same files.
Cloud-based platforms make it easy for teams to work from anywhere. They can review and comment on designs online.
Version Control and Change Management
CAD systems keep track of all design changes. They record who made changes and when. This stops confusion about the latest design.
Approval workflows make sure changes are okayed before they’re used. This keeps designs consistent while allowing for updates. For more on these benefits, check out our guide on CAD advantages.
Conclusion
Computer-aided design has changed the game in manufacturing and product development. For over 30 years, CAD systems have made design work more precise. They are now key to modern engineering and architecture.
CAD’s role is huge in today’s design world. It helps in car design with Autodesk AutoCAD and SolidWorks, and in building plans with SketchUp. CAD makes teamwork better, cuts down on mistakes, and speeds up projects. This shows how vital CAD is for new ideas.
The future of CAD looks bright with AI, cloud tech, and virtual reality. As manufacturing grows, CAD will lead the way in new tech. It will shape how we create and bring new ideas to life.







